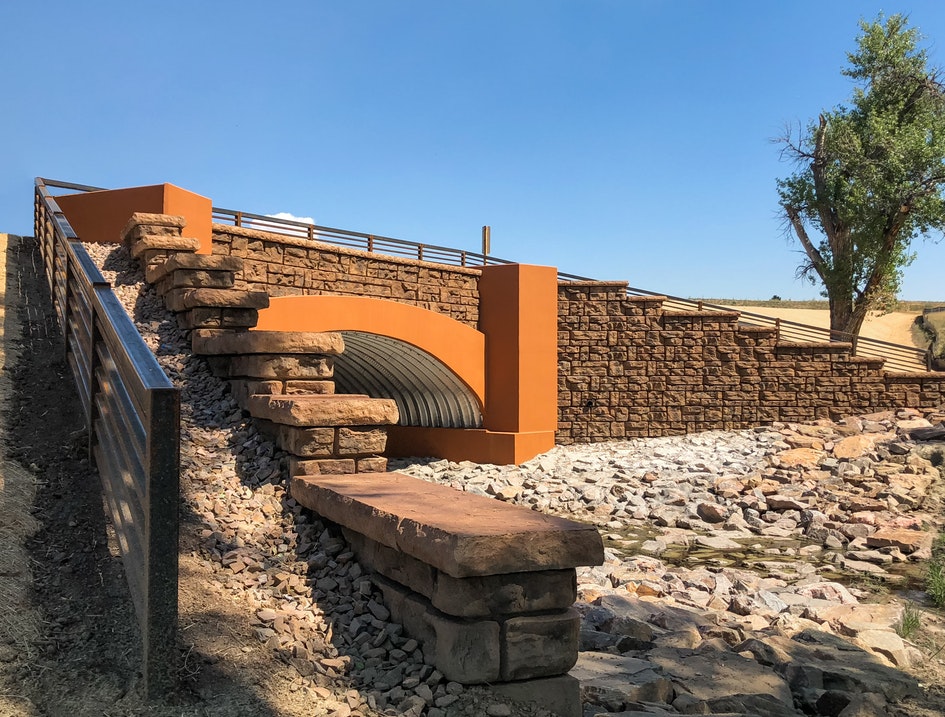
Redi-Rock™ Technical Documentation
See all of our Redi-Rock documentation below or reach out with any Redi-Rock questions or support.
Resources Links
Product Data Sheets (PDF)
Redi-Rock 28-in (710-mm) Gravity Retaining Blocks – Download
Redi-Rock 41-in (1030-mm) Gravity Retaining Blocks – Download
Redi-Rock 60-in (1520-mm) Gravity Retaining Blocks – Download
Redi-Rock 41-in (1030-mm) 9-in (230-mm) Setback Retaining Blocks – Download
Redi-Rock 60-in (1520-mm) 9-in (230-mm) Setback Retaining Blocks – Download
Redi-Rock 28-in (710-mm) and 41-in (1030-mm) PC Retaining Blocks – Download
Redi-Rock Freestanding Variable Radius Blocks – Download
Redi-Rock™ Technical Documentation
Click the product type to see all the construction details available and to the section you’re looking for!
All Wall Sections
PDF
Typical Gravity Wall Section
PDF DWG
Large Batter Gravity Wall Section
PDF DWG
Alternating Planter & Standard Batter Wall Section
PDF DWG
Typical Reinforced Wall Section
PDF DWG
Typical Combination Wall PC
PDF DWG
Block Setback Options Normal Batter
PDF DWG
All Layout Corners & Curves
PDF
90 Degree Outside Corner Detail – Corner Block
PDF DWG
90 Degree Outside Corner Detail – Trimmed Knob
PDF DWG
90 Degree Outside Corner Detail – 60″ Block
PDF DWG
90 Degree Corner Options
PDF DWG
Double 90 Degree Outside Corner – Short Block
PDF DWG
Double 90 Degree Inside Corner
PDF DWG
90 Degree Outside Corner for 9″ Setback Walls
PDF DWG
Double 90 Degree Outside Corner – 9″ Setback
PDF DWG
Vertical End of Wall Detail
PDF DWG
90 Degree Battered Corner Flush End
PDF DWG
90 Degree Vertical Corner Flush End
PDF DWG
45 Degree Outside Corner Radial Solution
PDF DWG
All Top of Wall Finishes & Guards
PDF
Top of Wall Step Options
PDF DWG
Top of Wall Stepdown Blocks
PDF DWG
Freestanding Blocks With Cap at Top of Wall
PDF DWG
Freestanding Bond Beam at Top of Wall
PDF DWG
Fence or Pedestrian Guard Connection Options
PDF DWG
Fence or Pedestrian Guard Connection Locations
PDF DWG
Post and Beam Guardrail
PDF DWG
Cast-In-Place Moment Slab Traffic Barrier – Flat Grade
PDF DWG
Cast-In-Place Moment Slab Traffic Barrier – Sloping Grade
PDF DWG
